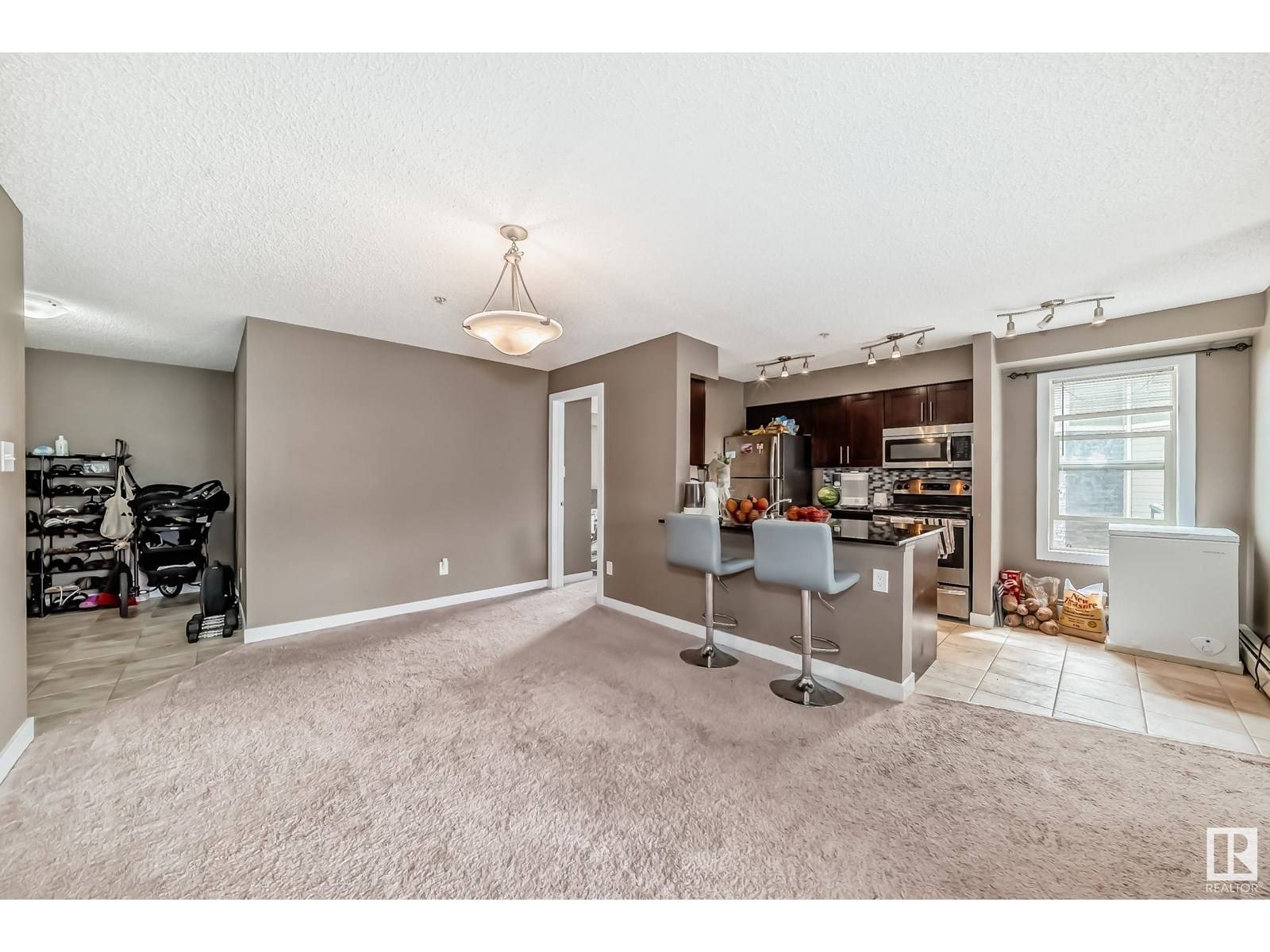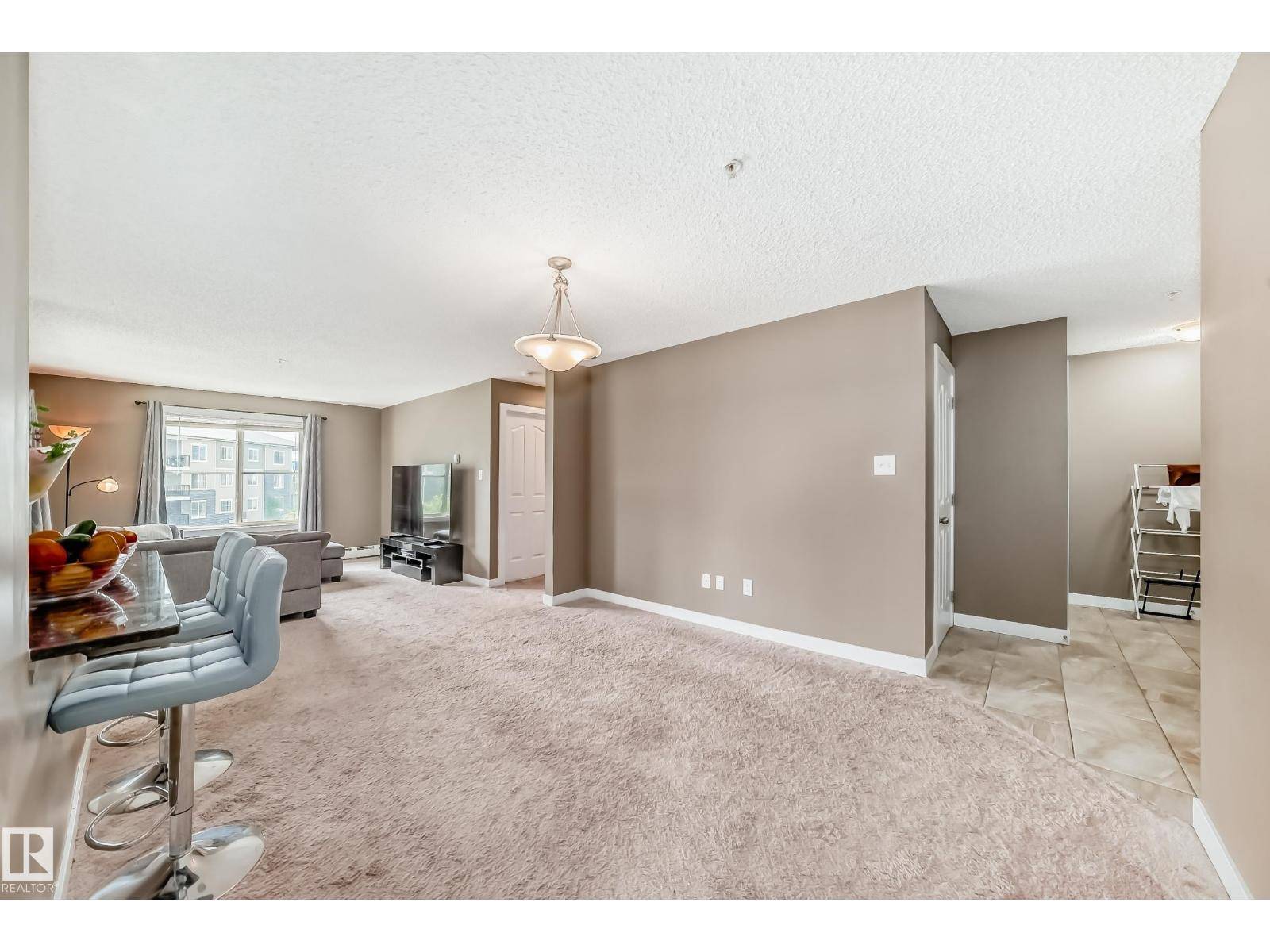REQUEST A TOUR If you would like to see this home without being there in person, select the "Virtual Tour" option and your agent will contact you to discuss available opportunities.
In-PersonVirtual Tour
$ 225,000
Est. payment /mo
Active
#324 274 MCCONACHIE DR NW Edmonton, AB T5Y3N4
2 Beds
2 Baths
968 SqFt
UPDATED:
Key Details
Property Type Condo
Sub Type Condominium/Strata
Listing Status Active
Purchase Type For Sale
Square Footage 968 sqft
Price per Sqft $232
Subdivision Mcconachie Area
MLS® Listing ID E4441766
Bedrooms 2
Condo Fees $592/mo
Year Built 2014
Lot Size 1,056 Sqft
Acres 0.02424598
Property Sub-Type Condominium/Strata
Source REALTORS® Association of Edmonton
Property Description
Spacious 2-Bedroom Corner Unit with Den in McConachie! Welcome to this bright and spacious 3rd-floor corner unit located in the desirable McConachie neighbourhood. Featuring 2 bedrooms, 2 full bathrooms, and a versatile den area, this home offers a functional layout perfect for professionals, small families, or downsizers. Enjoy the comfort of carpeted living areas with durable tile flooring in the kitchen and bathrooms. The modern kitchen boasts granite countertops, ample cabinet space and an extra area for even more storage, a freezer or perfect for a coffee station. The primary bedroom includes a walk-through closet leading to a private ensuite. Additional features include a titled underground parking stall, in-suite laundry, and a convenient location close to schools, parks, shopping, public transit, and quick access to the Anthony Henday. (id:24570)
Location
State AB
Rooms
Kitchen 0.0
Extra Room 1 Main level Measurements not available Den
Extra Room 2 Main level Measurements not available Primary Bedroom
Extra Room 3 Main level Measurements not available Bedroom 2
Interior
Heating Baseboard heaters
Exterior
Parking Features Yes
View Y/N No
Total Parking Spaces 1
Private Pool No
Others
Ownership Condominium/Strata







