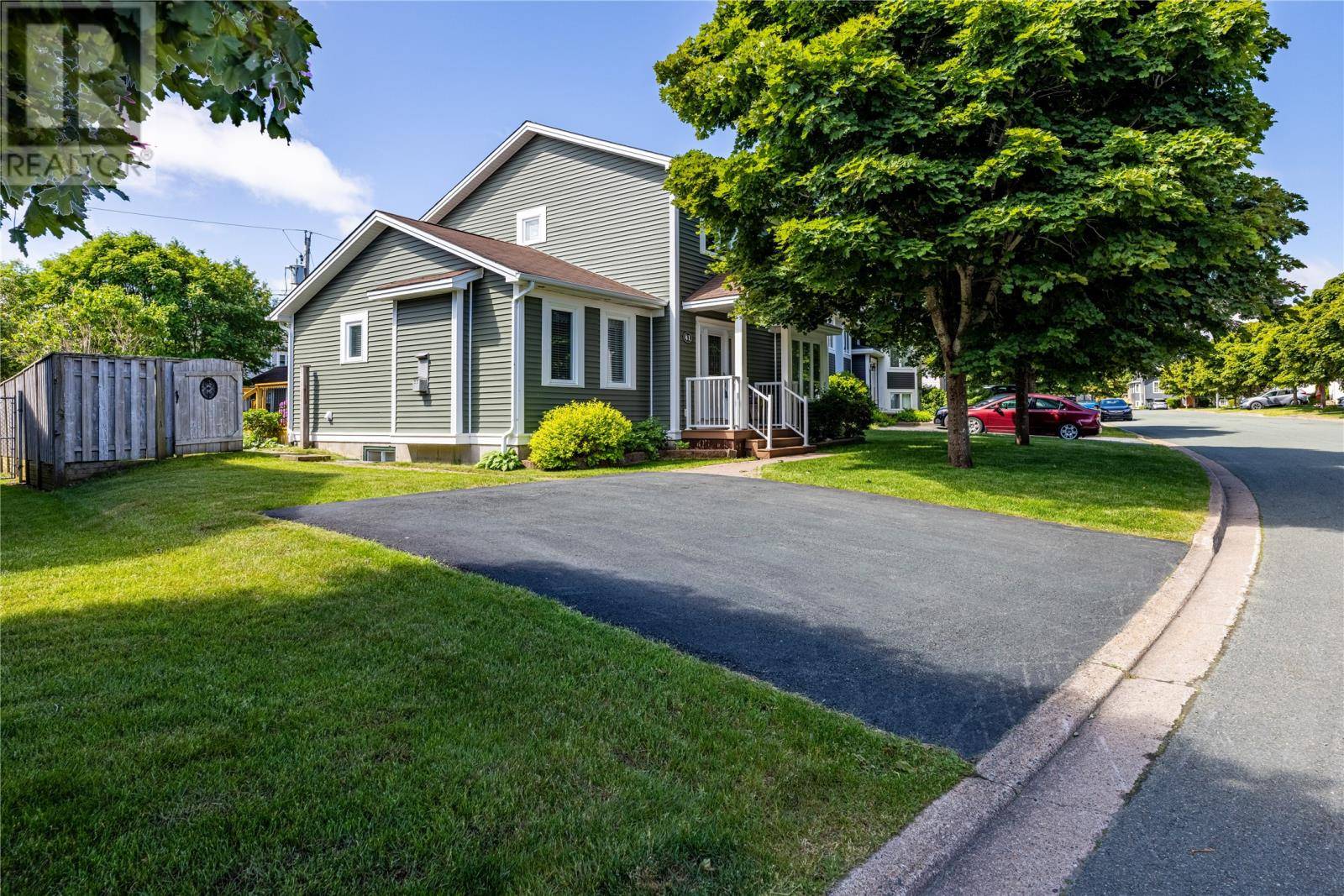41 Hyde Park Drive St. John's, NL A1A5G5
3 Beds
3 Baths
2,760 SqFt
UPDATED:
Key Details
Property Type Single Family Home
Sub Type Freehold
Listing Status Active
Purchase Type For Sale
Square Footage 2,760 sqft
Price per Sqft $180
MLS® Listing ID 1287105
Style 2 Level
Bedrooms 3
Half Baths 1
Year Built 1993
Property Sub-Type Freehold
Source Newfoundland & Labrador Association of REALTORS®
Property Description
Location
State NL
Rooms
Kitchen 1.0
Extra Room 1 Second level B4 Bath (# pieces 1-6)
Extra Room 2 Second level E3 Ensuite
Extra Room 3 Second level 10.11 x 10 Bedroom
Extra Room 4 Second level 10 x 9.8 Bedroom
Extra Room 5 Second level 11.2 x 13.3 Primary Bedroom
Extra Room 6 Basement 14 x 9 Storage
Interior
Flooring Carpeted, Hardwood, Laminate, Mixed Flooring
Fireplaces Type Insert
Exterior
Parking Features No
View Y/N No
Private Pool No
Building
Lot Description Landscaped
Story 2
Sewer Municipal sewage system
Architectural Style 2 Level
Others
Ownership Freehold







