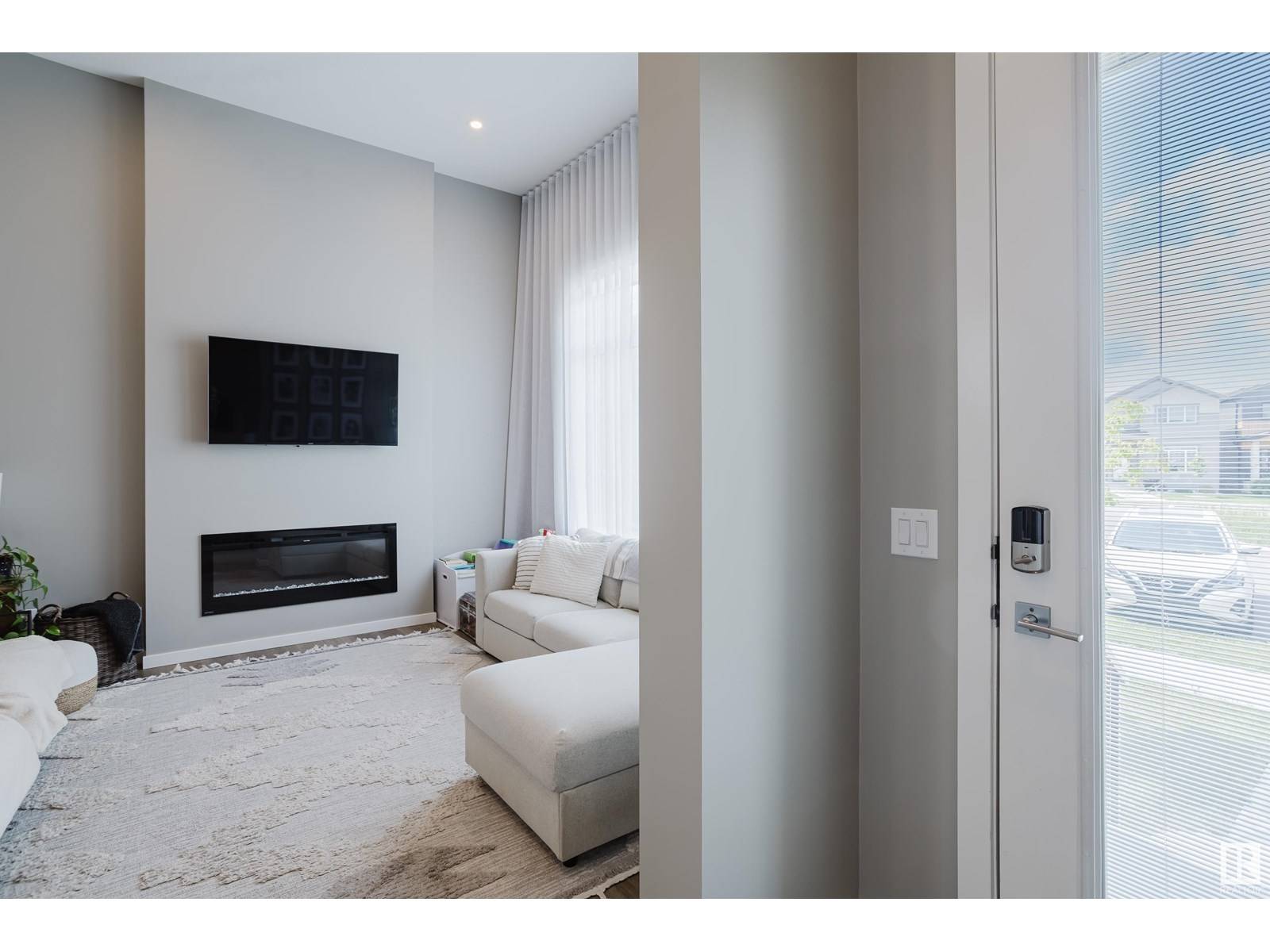411 37 AV NW Edmonton, AB T6T2L7
3 Beds
3 Baths
1,453 SqFt
UPDATED:
Key Details
Property Type Single Family Home
Sub Type Freehold
Listing Status Active
Purchase Type For Sale
Square Footage 1,453 sqft
Price per Sqft $343
Subdivision Maple Crest
MLS® Listing ID E4444387
Bedrooms 3
Half Baths 1
Year Built 2021
Lot Size 5,734 Sqft
Acres 0.1316454
Property Sub-Type Freehold
Source REALTORS® Association of Edmonton
Property Description
Location
State AB
Rooms
Kitchen 1.0
Extra Room 1 Main level 4.43 m X 4.09 m Living room
Extra Room 2 Main level 3.72 m X 3.93 m Dining room
Extra Room 3 Main level 3.82 m X 2.97 m Kitchen
Extra Room 4 Upper Level 3.91 m X 3.64 m Primary Bedroom
Extra Room 5 Upper Level 2.76 m X 3.55 m Bedroom 2
Extra Room 6 Upper Level 2.79 m X 4.03 m Bedroom 3
Interior
Heating Forced air
Fireplaces Type Unknown
Exterior
Parking Features Yes
Fence Fence
View Y/N No
Total Parking Spaces 2
Private Pool No
Building
Story 2
Others
Ownership Freehold







