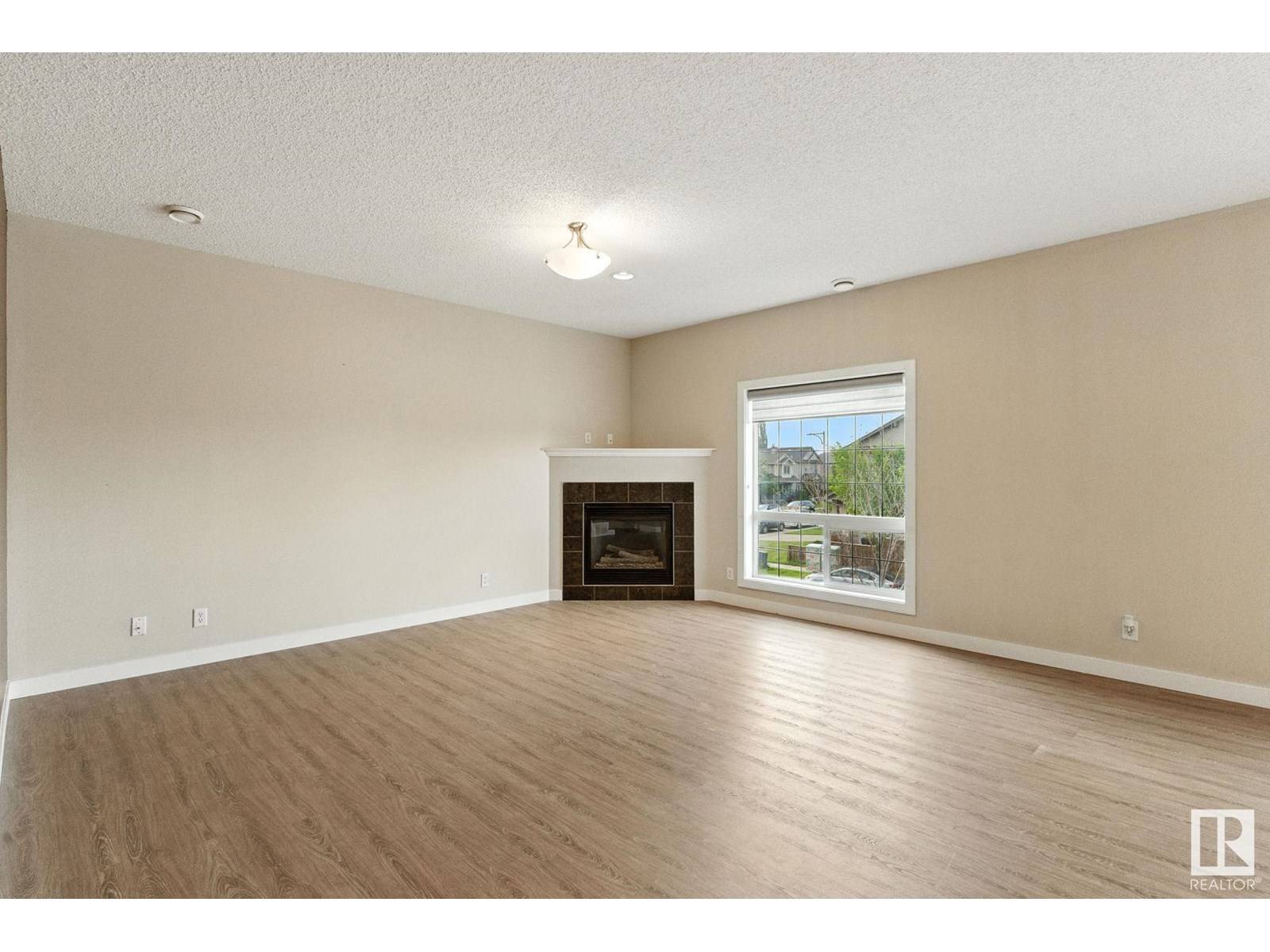#12 7293 SOUTH TERWILLEGAR DR NW Edmonton, AB T6R0N5
2 Beds
4 Baths
1,468 SqFt
UPDATED:
Key Details
Property Type Townhouse
Sub Type Townhouse
Listing Status Active
Purchase Type For Sale
Square Footage 1,468 sqft
Price per Sqft $217
Subdivision South Terwillegar
MLS® Listing ID E4444342
Bedrooms 2
Half Baths 1
Condo Fees $657/mo
Year Built 2007
Lot Size 2,169 Sqft
Acres 0.0498115
Property Sub-Type Townhouse
Source REALTORS® Association of Edmonton
Property Description
Location
State AB
Rooms
Kitchen 1.0
Extra Room 1 Basement 4.71 m X 5.71 m Recreation room
Extra Room 2 Basement 5.13 m X 4.59 m Utility room
Extra Room 3 Main level 4.86 m X 5.18 m Living room
Extra Room 4 Main level 2.62 m X 3 m Dining room
Extra Room 5 Main level 2.74 m X 3.03 m Kitchen
Extra Room 6 Upper Level Measurements not available Primary Bedroom
Interior
Heating Forced air
Fireplaces Type Corner
Exterior
Parking Features Yes
View Y/N No
Total Parking Spaces 2
Private Pool No
Building
Story 2
Others
Ownership Condominium/Strata
Virtual Tour https://youriguide.com/12_7293_terwillegar_dr_s_nw_edmonton_ab







