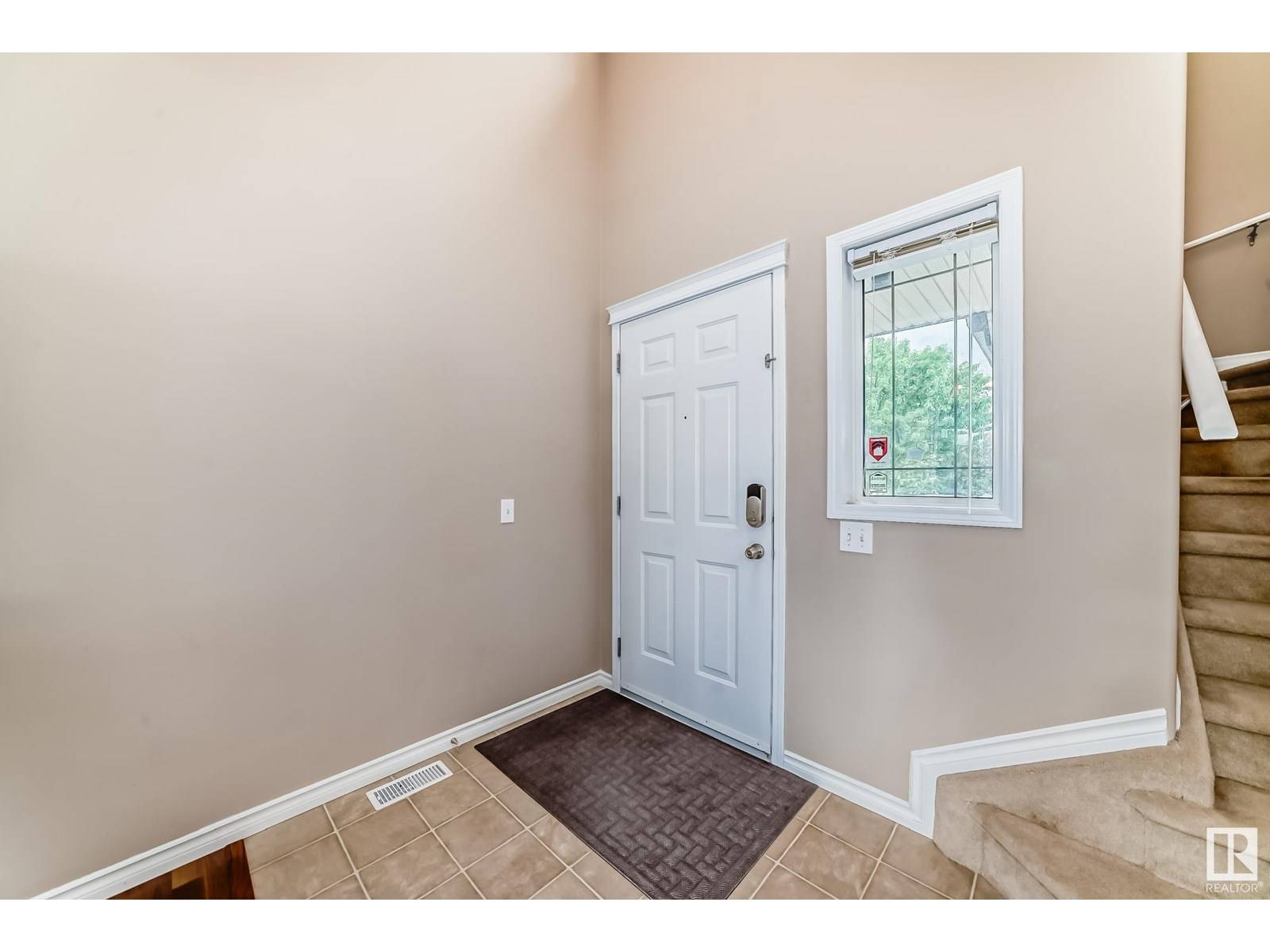413 85 ST SW Edmonton, AB T6X1H7
4 Beds
4 Baths
1,742 SqFt
UPDATED:
Key Details
Property Type Single Family Home
Sub Type Freehold
Listing Status Active
Purchase Type For Sale
Square Footage 1,742 sqft
Price per Sqft $286
Subdivision Ellerslie
MLS® Listing ID E4443515
Bedrooms 4
Half Baths 1
Year Built 2004
Lot Size 4,143 Sqft
Acres 0.09513063
Property Sub-Type Freehold
Source REALTORS® Association of Edmonton
Property Description
Location
State AB
Rooms
Kitchen 1.0
Extra Room 1 Lower level 3.51 m X 3.35 m Bedroom 4
Extra Room 2 Lower level 6.3 m X 4.27 m Great room
Extra Room 3 Main level 4.62 m X 4.42 m Living room
Extra Room 4 Main level 3.48 m X 3.15 m Dining room
Extra Room 5 Main level 3.01 m X 2.84 m Kitchen
Extra Room 6 Upper Level 4.78 m X 3.43 m Primary Bedroom
Interior
Heating Forced air
Fireplaces Type Unknown
Exterior
Parking Features Yes
Fence Fence
View Y/N No
Private Pool No
Building
Story 2
Others
Ownership Freehold







