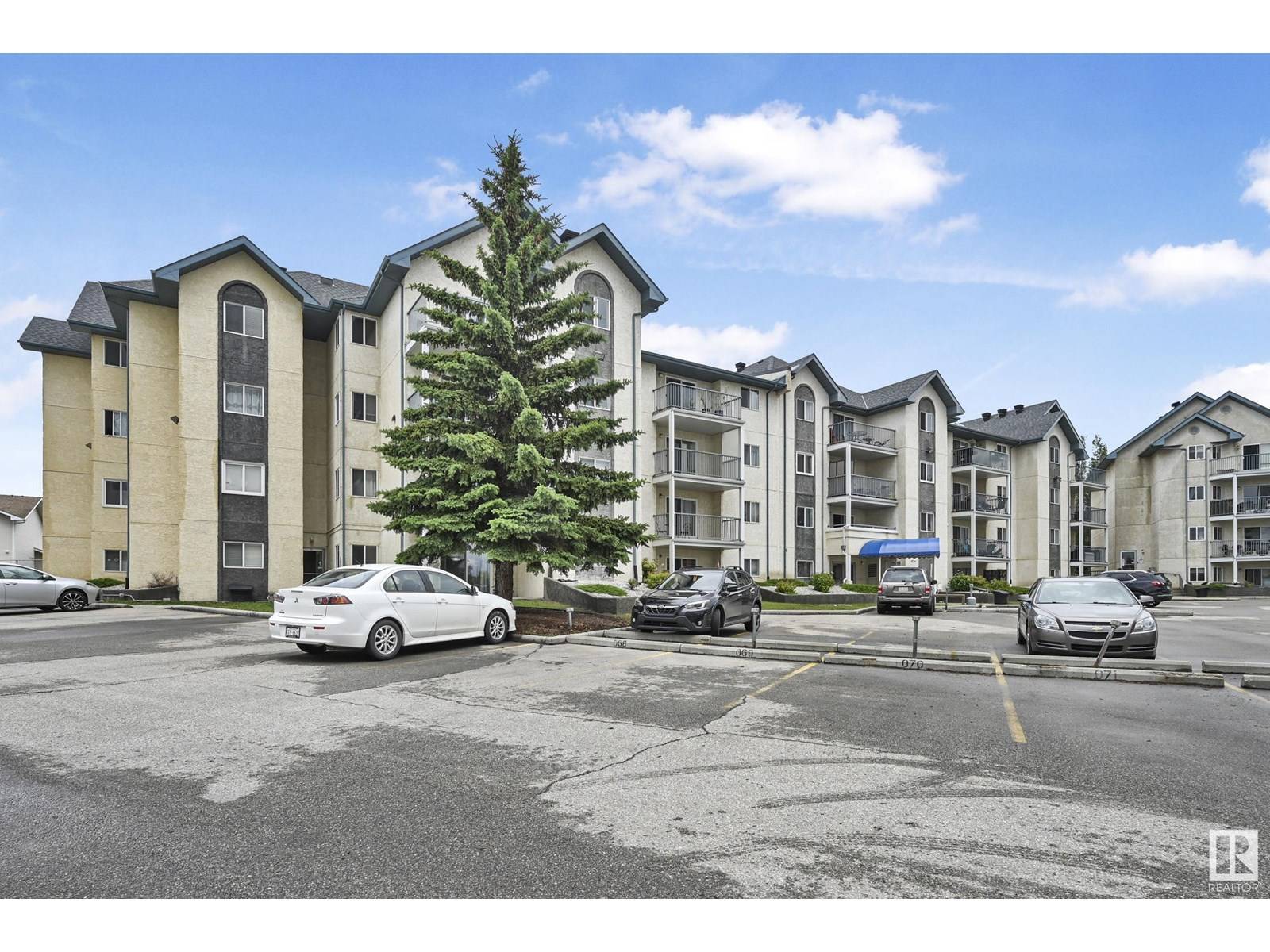#129 6720 158 AV NW Edmonton, AB T5Z3B1
2 Beds
1 Bath
802 SqFt
UPDATED:
Key Details
Property Type Condo
Sub Type Condominium/Strata
Listing Status Active
Purchase Type For Sale
Square Footage 802 sqft
Price per Sqft $143
Subdivision Ozerna
MLS® Listing ID E4443496
Bedrooms 2
Condo Fees $491/mo
Year Built 1991
Lot Size 883 Sqft
Acres 0.02028241
Property Sub-Type Condominium/Strata
Source REALTORS® Association of Edmonton
Property Description
Location
State AB
Rooms
Kitchen 1.0
Extra Room 1 Main level 3.83 m X 3.62 m Living room
Extra Room 2 Main level 2.98 m X 2.2 m Dining room
Extra Room 3 Main level 2.42 m X 2.49 m Kitchen
Extra Room 4 Main level 3.63 m X 3.34 m Primary Bedroom
Extra Room 5 Main level 3.19 m X 2.51 m Bedroom 2
Interior
Heating Baseboard heaters
Exterior
Parking Features No
Fence Fence
View Y/N Yes
View City view
Private Pool No
Others
Ownership Condominium/Strata







