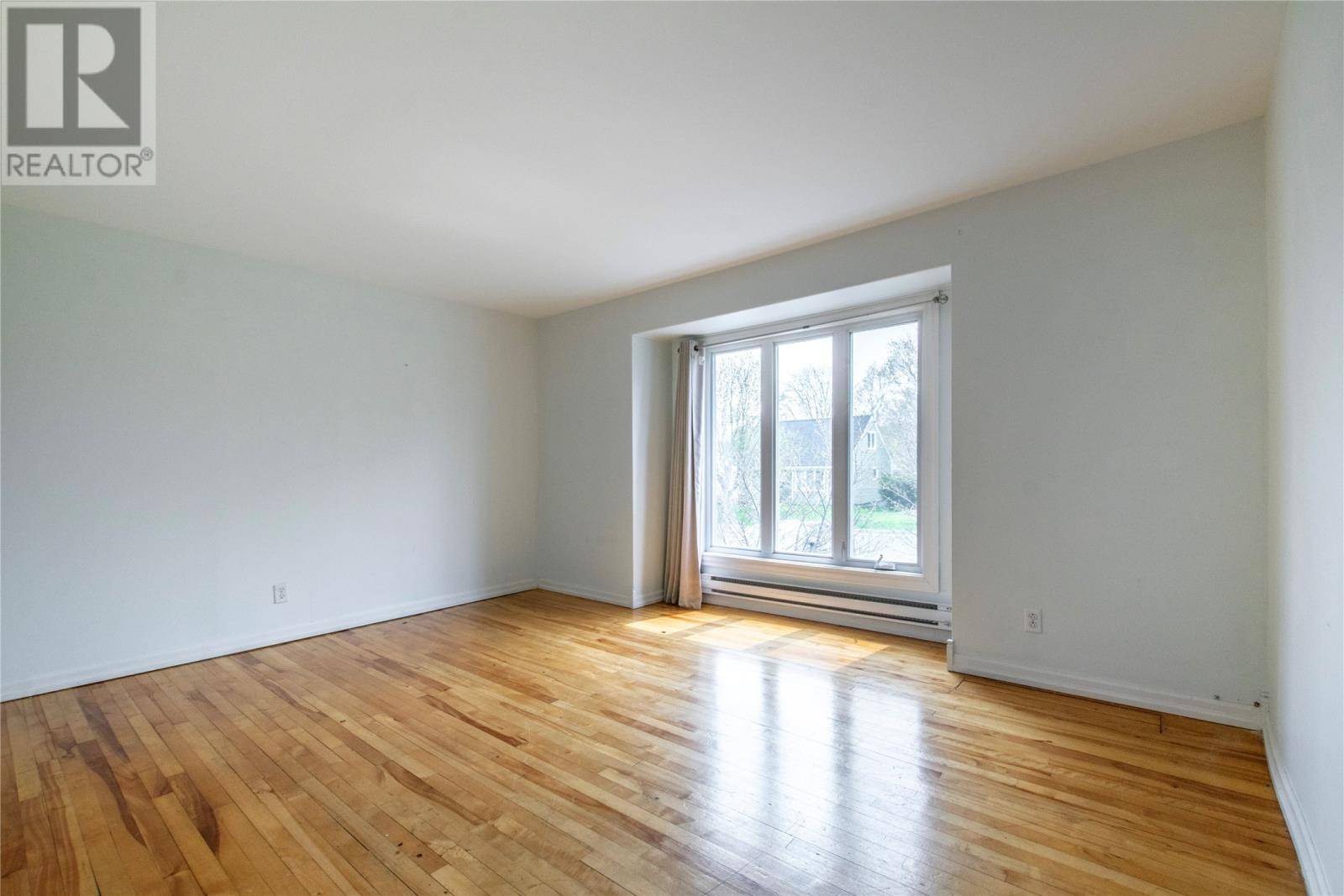84 Whiteway Street St. John's, NL A1B1K5
4 Beds
2 Baths
2,010 SqFt
UPDATED:
Key Details
Property Type Single Family Home
Sub Type Freehold
Listing Status Active
Purchase Type For Sale
Square Footage 2,010 sqft
Price per Sqft $174
MLS® Listing ID 1284762
Bedrooms 4
Year Built 1943
Property Sub-Type Freehold
Source Newfoundland & Labrador Association of REALTORS®
Property Description
Location
State NL
Rooms
Kitchen 1.0
Extra Room 1 Second level 14.6X13.6 Bedroom
Extra Room 2 Second level 15.4X13.5 Bedroom
Extra Room 3 Basement 10.7X9.0 Other
Extra Room 4 Basement 8.0X10.9 Other
Extra Room 5 Basement 4.7X10.10 4pc Bath (# pieces 1-6)
Extra Room 6 Basement 7.10X11.7 Laundry room
Interior
Heating Baseboard heaters,
Flooring Hardwood, Mixed Flooring
Exterior
Parking Features No
View Y/N No
Private Pool No
Building
Lot Description Landscaped
Story 1
Sewer Municipal sewage system
Others
Ownership Freehold
Virtual Tour https://my.matterport.com/show/?m=2hGwaWjuNhn&mls=1







