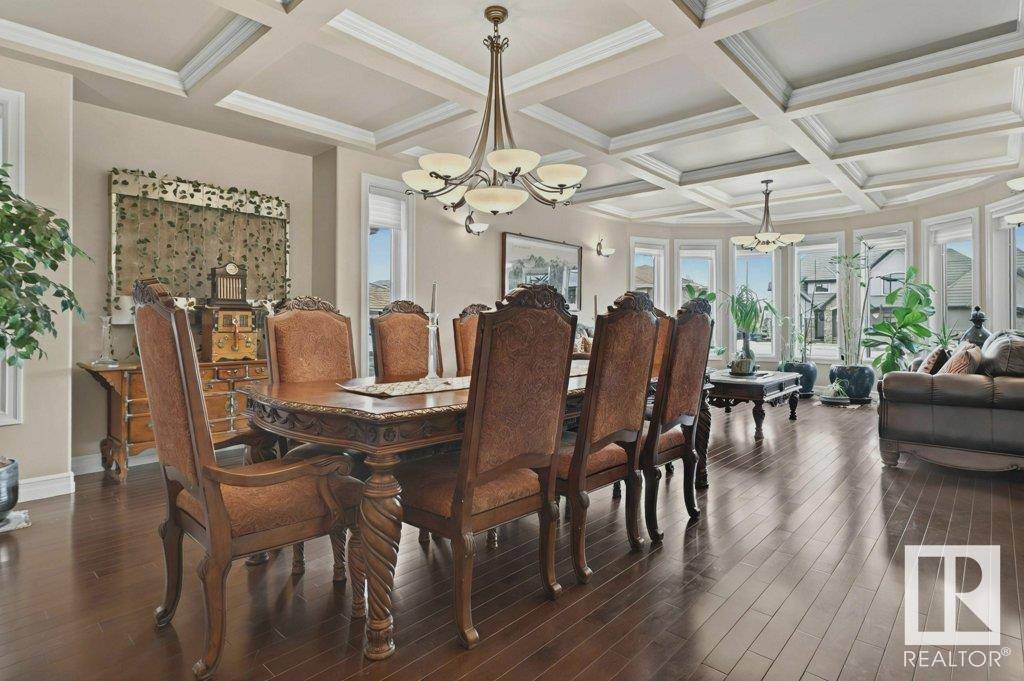4835 MACTAGGART CREST CT NW Edmonton, AB T6R3G5
6 Beds
7 Baths
4,865 SqFt
UPDATED:
Key Details
Property Type Single Family Home
Sub Type Freehold
Listing Status Active
Purchase Type For Sale
Square Footage 4,865 sqft
Price per Sqft $410
Subdivision Mactaggart
MLS® Listing ID E4427132
Bedrooms 6
Half Baths 1
Year Built 2008
Lot Size 9,596 Sqft
Acres 0.2203068
Property Sub-Type Freehold
Source REALTORS® Association of Edmonton
Property Description
Location
State AB
Rooms
Kitchen 1.0
Extra Room 1 Lower level 4.14 m X 4.35 m Bedroom 6
Extra Room 2 Lower level 7.5 m X 9.58 m Recreation room
Extra Room 3 Main level 5.03 m X 6.69 m Living room
Extra Room 4 Main level 5.04 m X 4.52 m Dining room
Extra Room 5 Main level 4.57 m X 5.35 m Kitchen
Extra Room 6 Main level 4.57 m X 4.72 m Family room
Interior
Heating Forced air
Fireplaces Type Unknown
Exterior
Parking Features Yes
Fence Fence
View Y/N No
Private Pool No
Building
Story 2
Others
Ownership Freehold
Virtual Tour https://drive.google.com/file/d/1YJo2qla90pg7T6E5VU9GmKWK1Jm1v24j/view?usp=drivesdk







